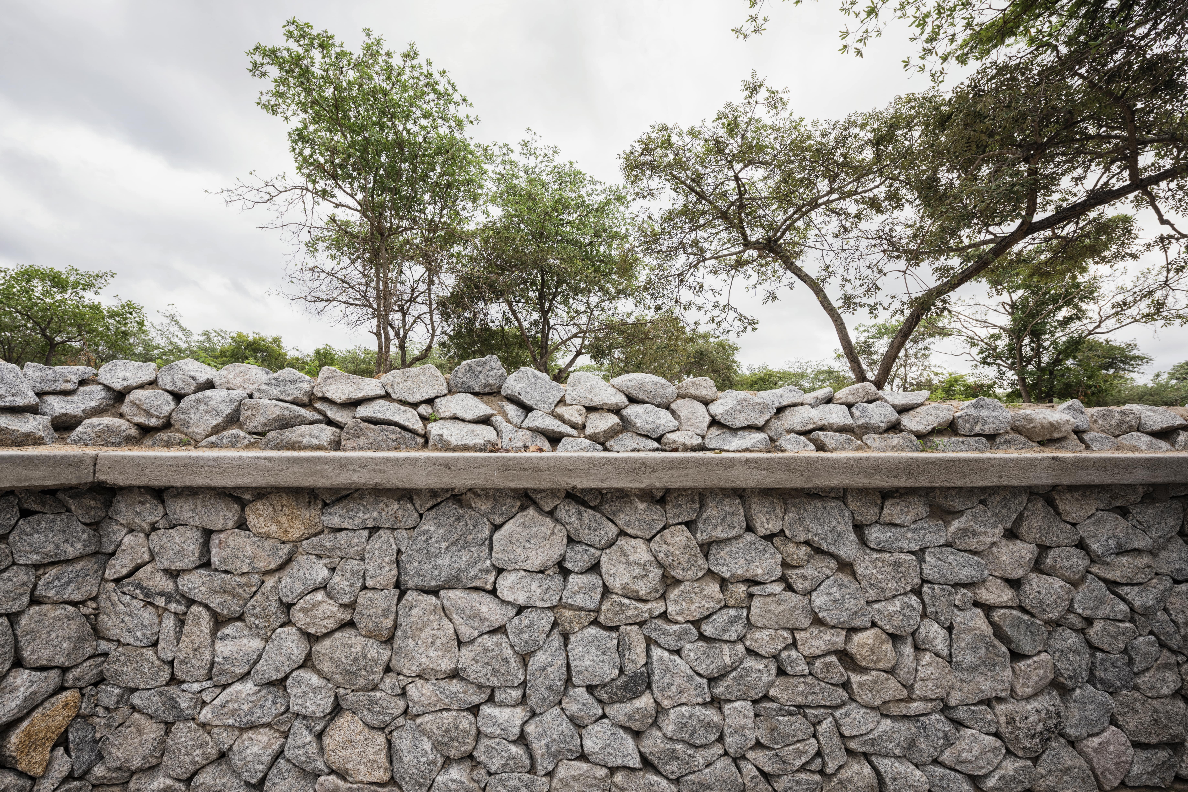
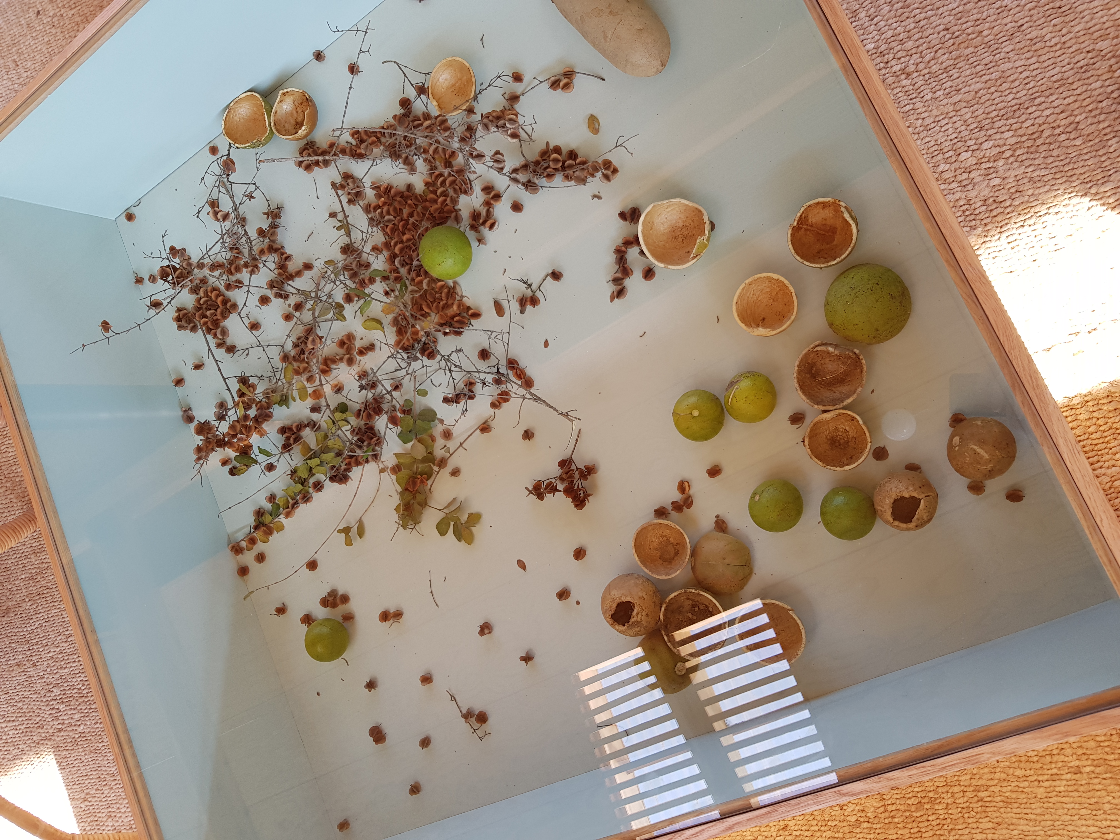

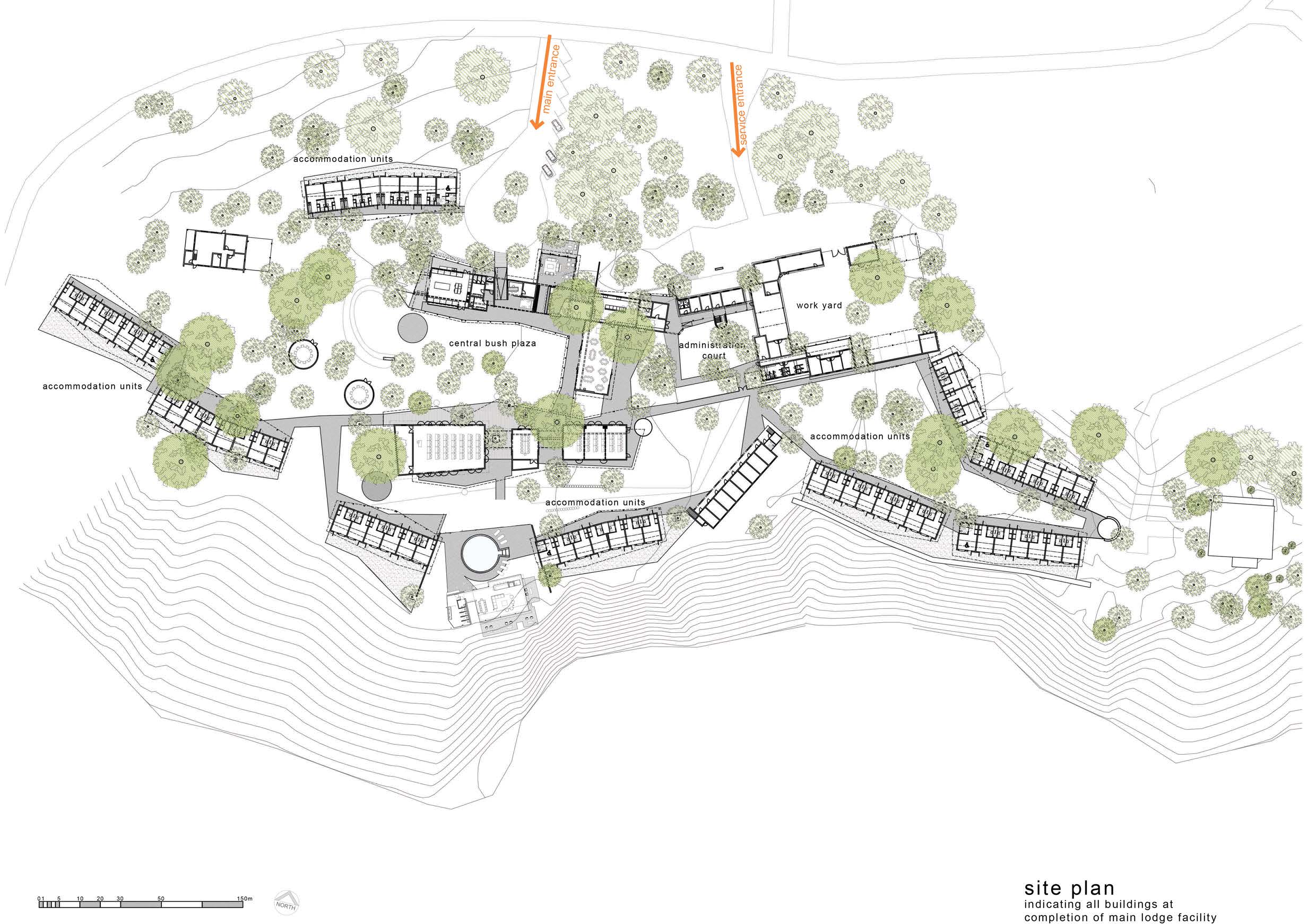
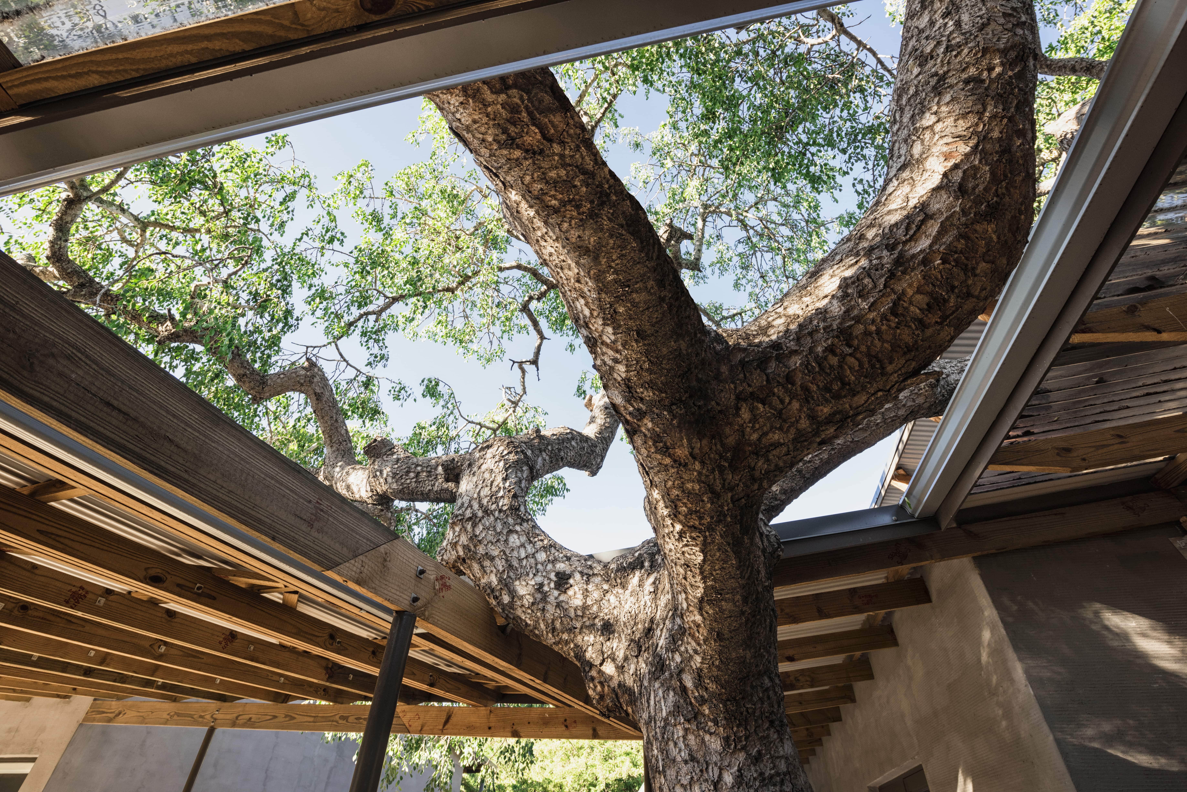

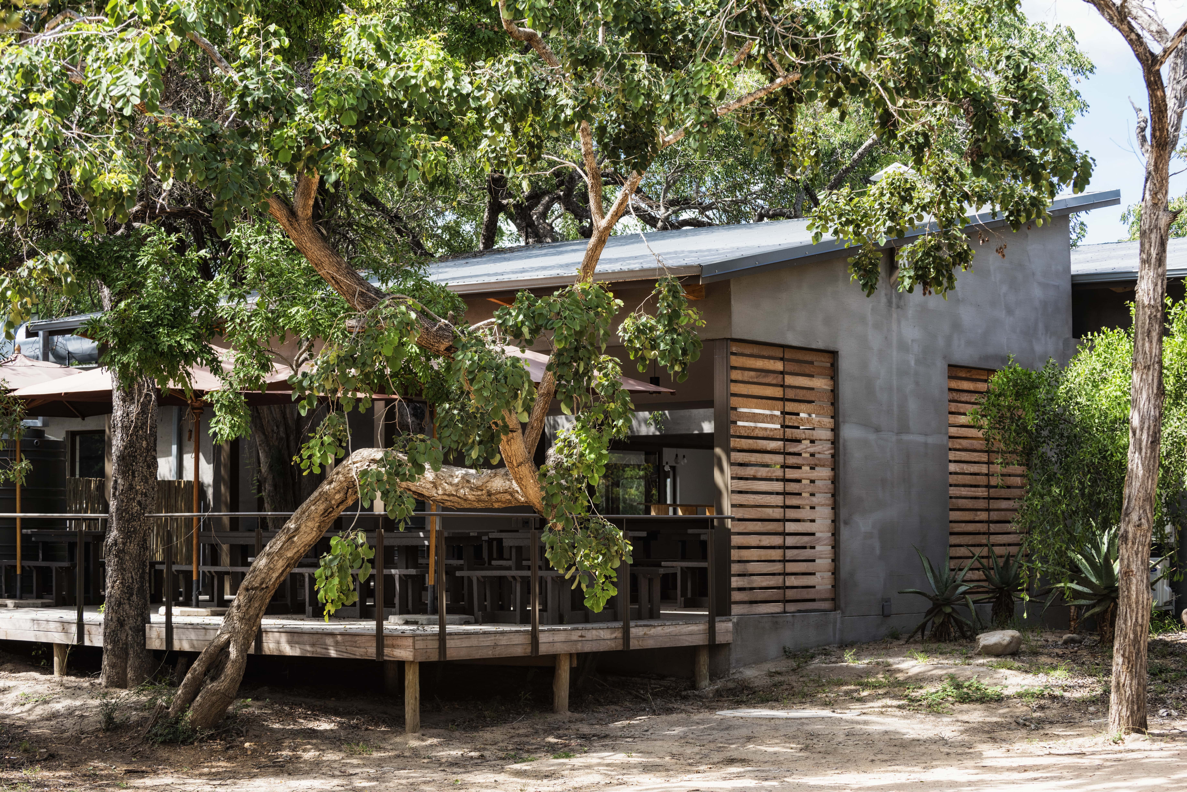
wits university rural campus
limpopo
This training and research facility in Limpopo involved upgrading and extending an existing environmental research facility to create a Rural Knowledge Hub. This campus provides an internationally recognised, alternative teaching platform for insitu research into indigenous fauna and flora, conservation, and socio-economic policy and practice for rural communities. Researchers gain first-hand training and experience of working with rural communities. In turn, the communities become participants in developing the various research programmes, interventions and training.
From the early stages, we engaged in interpreting the spatial framework provided by the client, and carried out extensive research, which included ecological and environmental studies such as studies of topography, flood-lines, cataloguing all
the trees on site and carrying out aerial surveys. We consulted extensively with academic staff both on site and at Wits’ Johannesburg campus, as well as maintenance departments, capital projects, hospitality and management staff.
Our presentations included an analysis of building methods with costs including maintenance, insurance, skills and sustainability. We then produced a masterplan which took into account existing facilities, buildings, disturbed ground, and the control budget and fundraising documents, which were presented to the Wits executive for approval.
Our solution included a phased approach that allowed implementation at various stages as funds permitted while ensuringa coherent final product. We developed a contextually sensitive architectural language that could be used for new and existing buildings and enabled phasing and various typologies, including a conference room, flexible seminar spaces and accommodation.
Phase one, which focused on public spaces, was located on previously disturbed ground within the 350ha site. Conceptually, the design linked individual units with covered walkways in a way that allowed us to accommodate existing terrain and protectedtrees while creating opportunities to form courtyards and gathering places and informal teaching spaces and opening up visual connections with the surrounding landscape. This arrangement references local cultural settlement patterns that give prominence to the spaces between buildings as much as to the actual built form. The facility is inclusive and access for people with various disabilities was carefully considered.
The roofs linking the units follow the natural topography of the site, rising, falling and slipping underneath and between the extensive tree cover, further integrating the building in the landscape. The movement of local fauna is undisturbed by the
buildings, and animals can move freely between and among the buildings and walkways, affirming a traditional respect for nature.
Economic, social and environmental sustainability were a natural extension of the design approach. The choice of materials, use of available skills, passive climate control, rainwater collection and sewerage purification are all employed to this effect. The facilities are built simply, using local materials, skills and labour so that the surrounding communities were involved in and benefitted from the construction. During construction, a rigorous environmental management plan was implemented. Finally, the landscape design guides the rehabilitation of previously damaged areas to ensure the future protection and preservation of the environment.
Despite its remote location, the project was built on time and delivered within budget as a result of careful management throughout the project, and with a perfect safety and environmental record. Efficiencies were realised in the employment of a large research team, but a smaller implementation
Award – Union of International Architects Medal of Excellence
Award - African Union of Architects Award of Excellence
Award - National Commendation SAIA Merit Awards
Award - Limpopo Regional Merit Award for Architecture