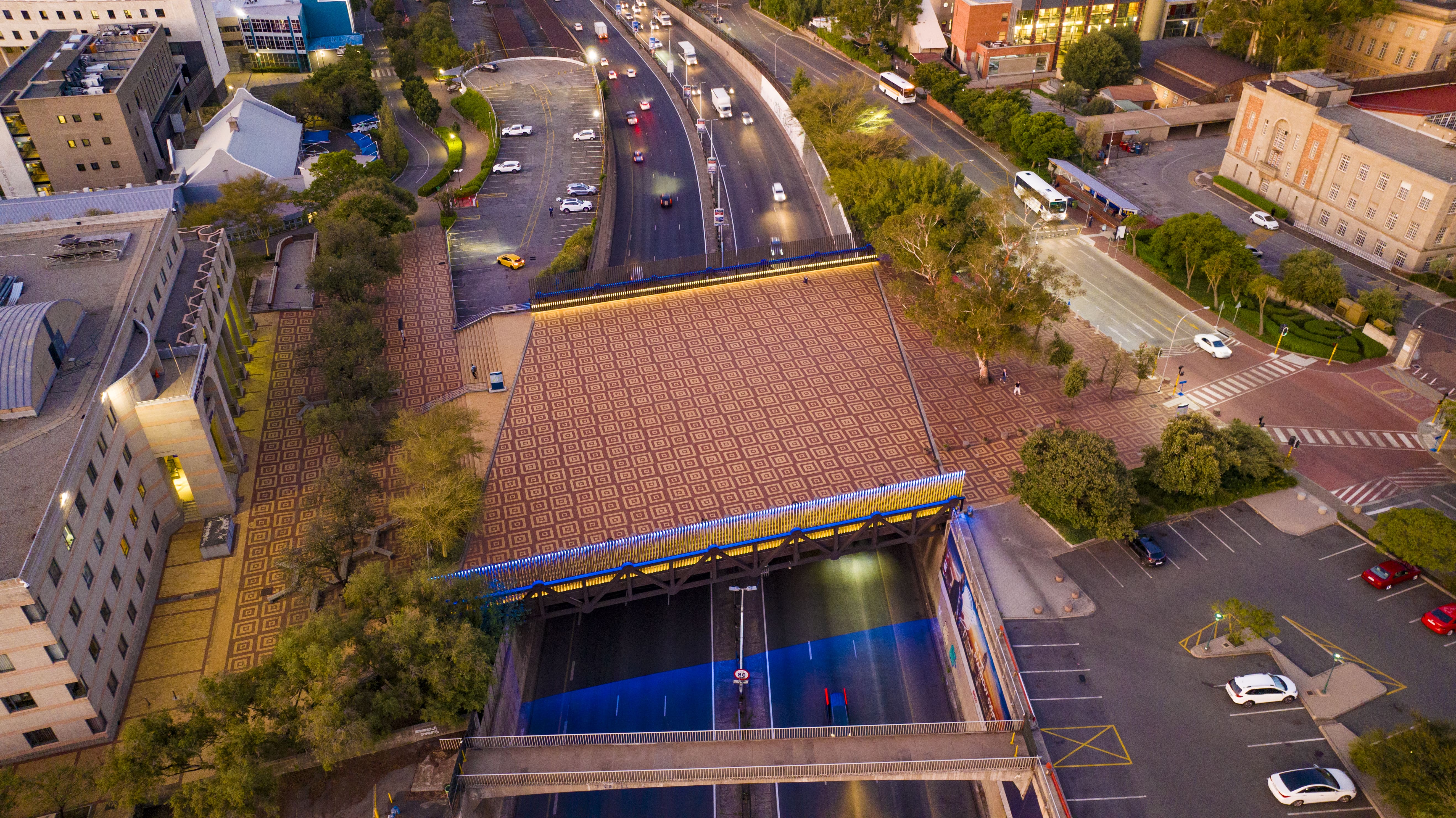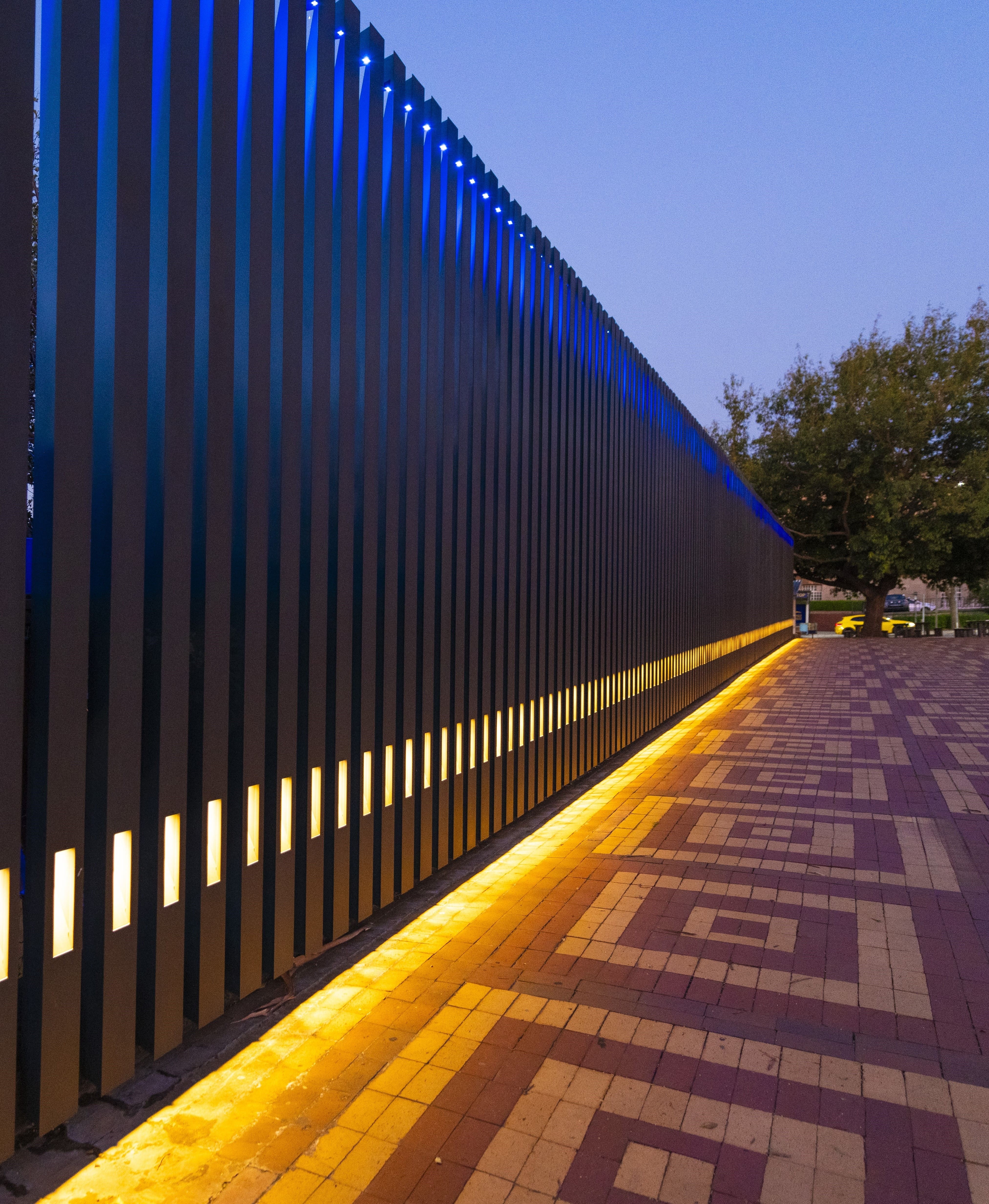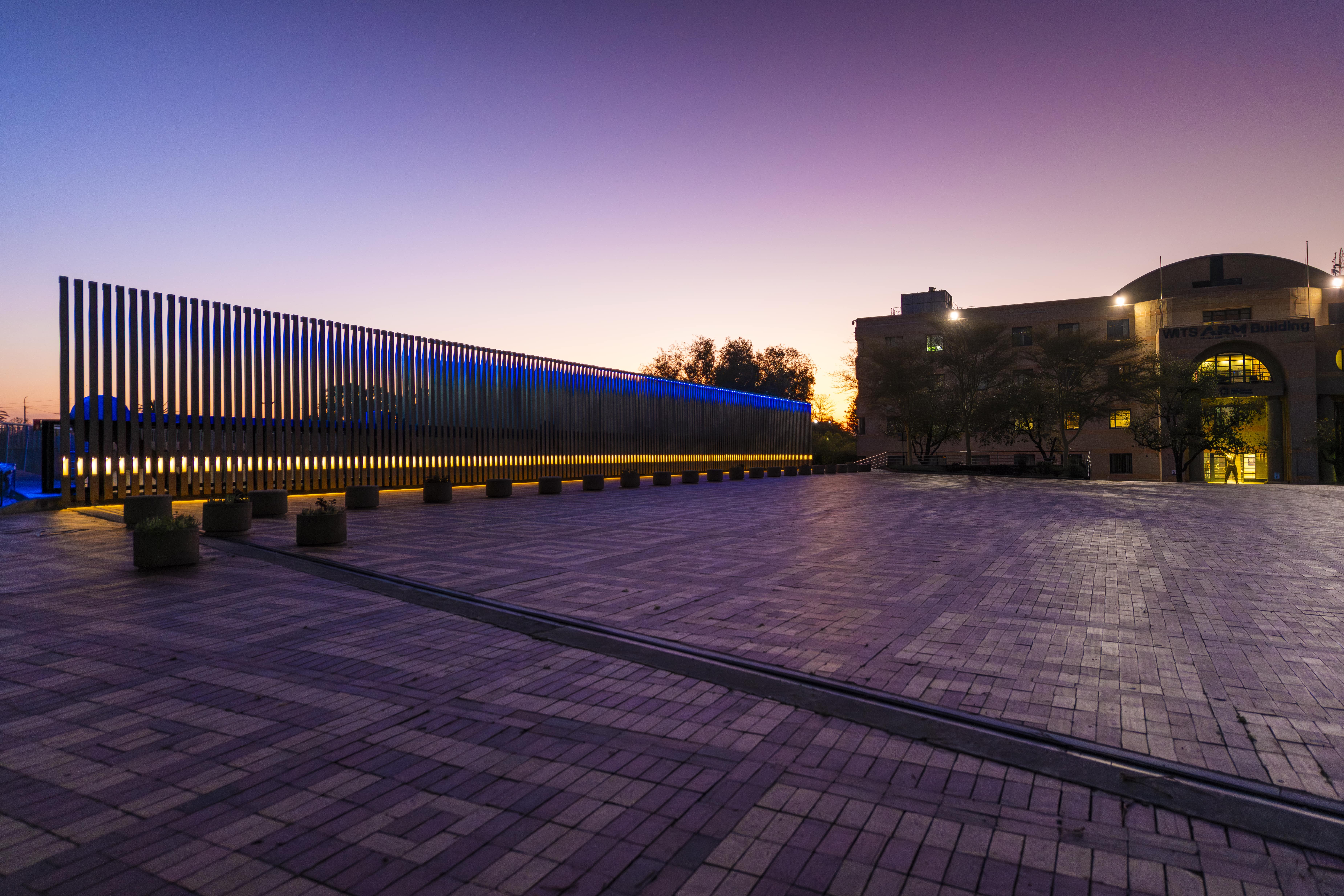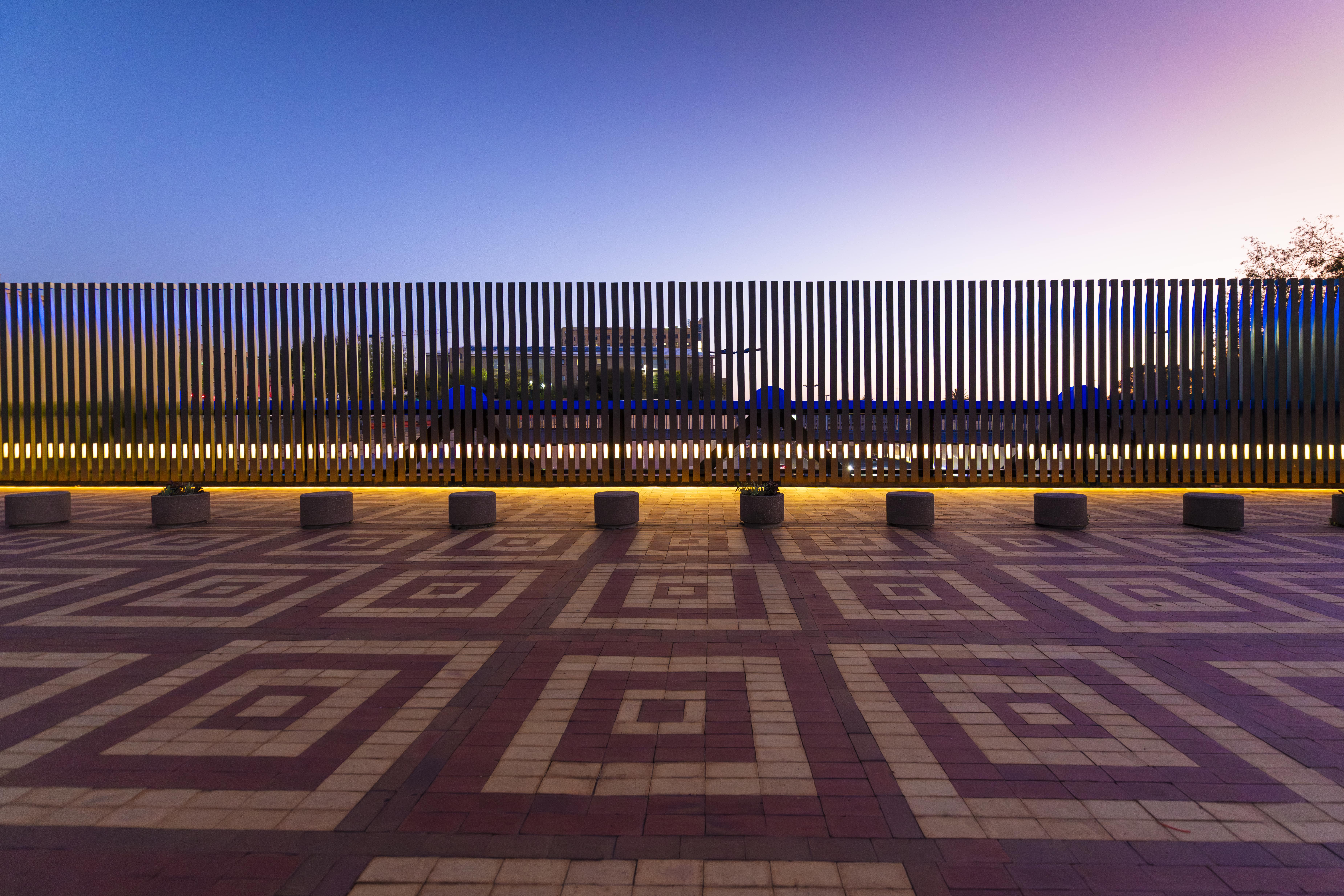wits sibanye-stillwater
innovation bridge
johannesburg
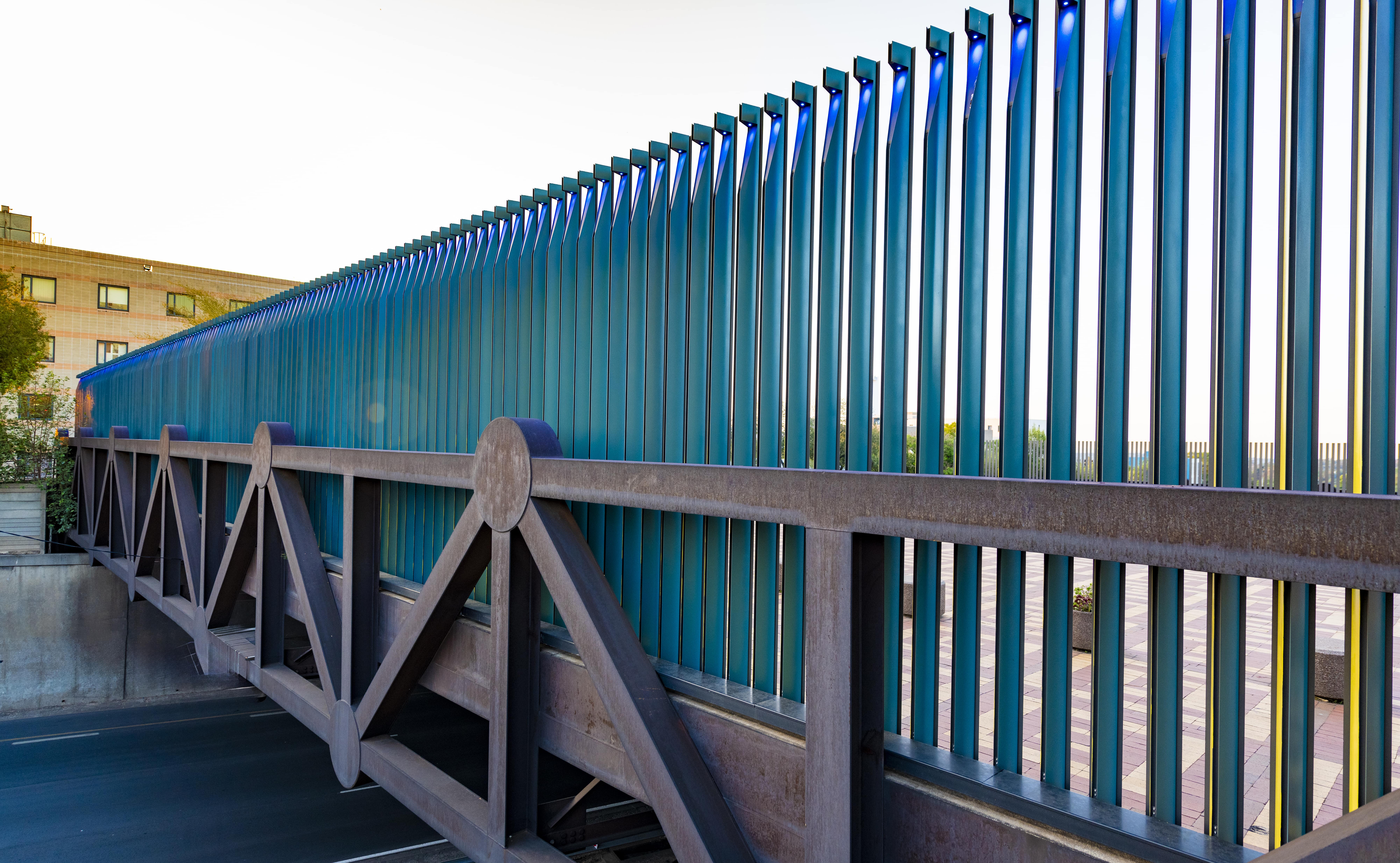
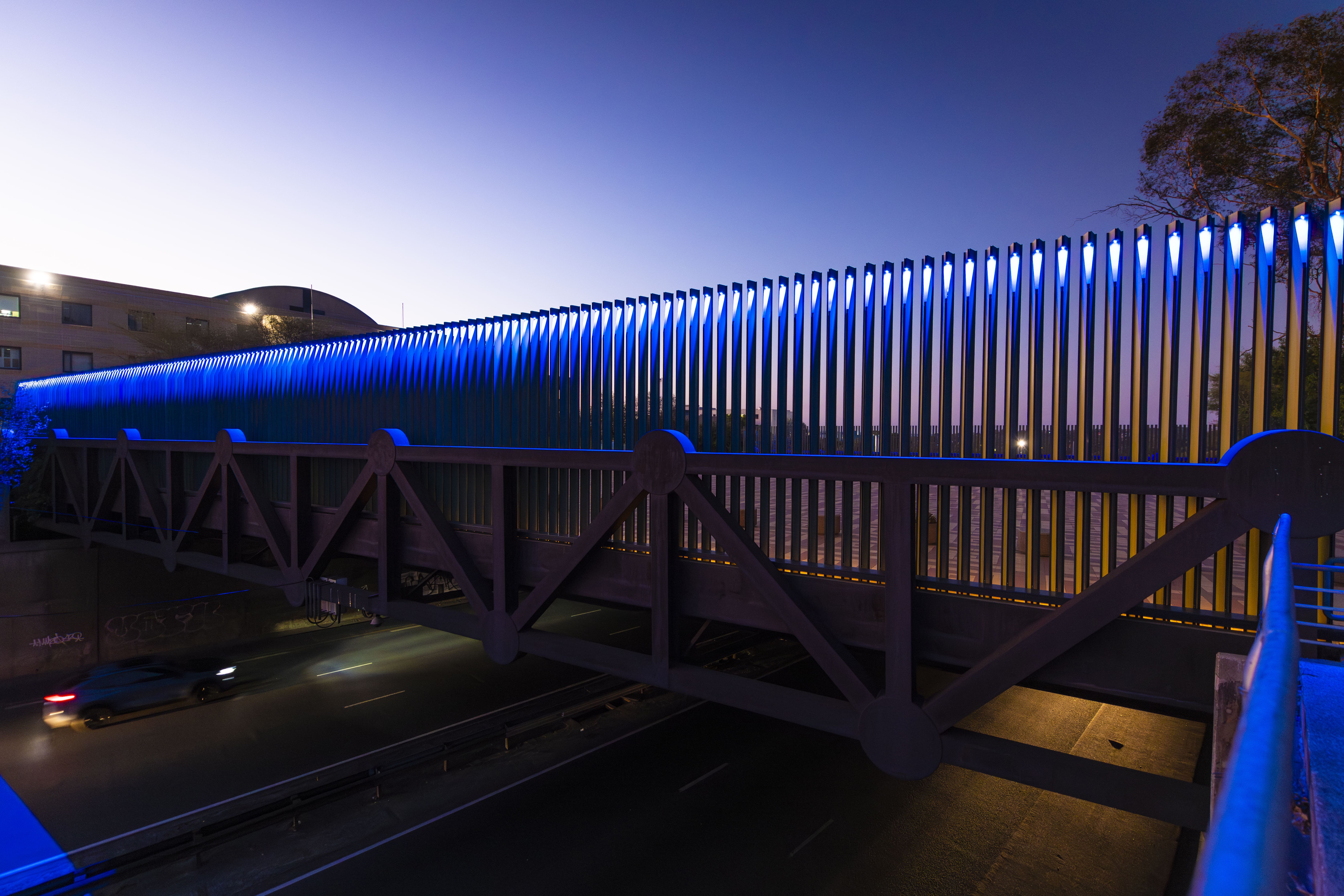
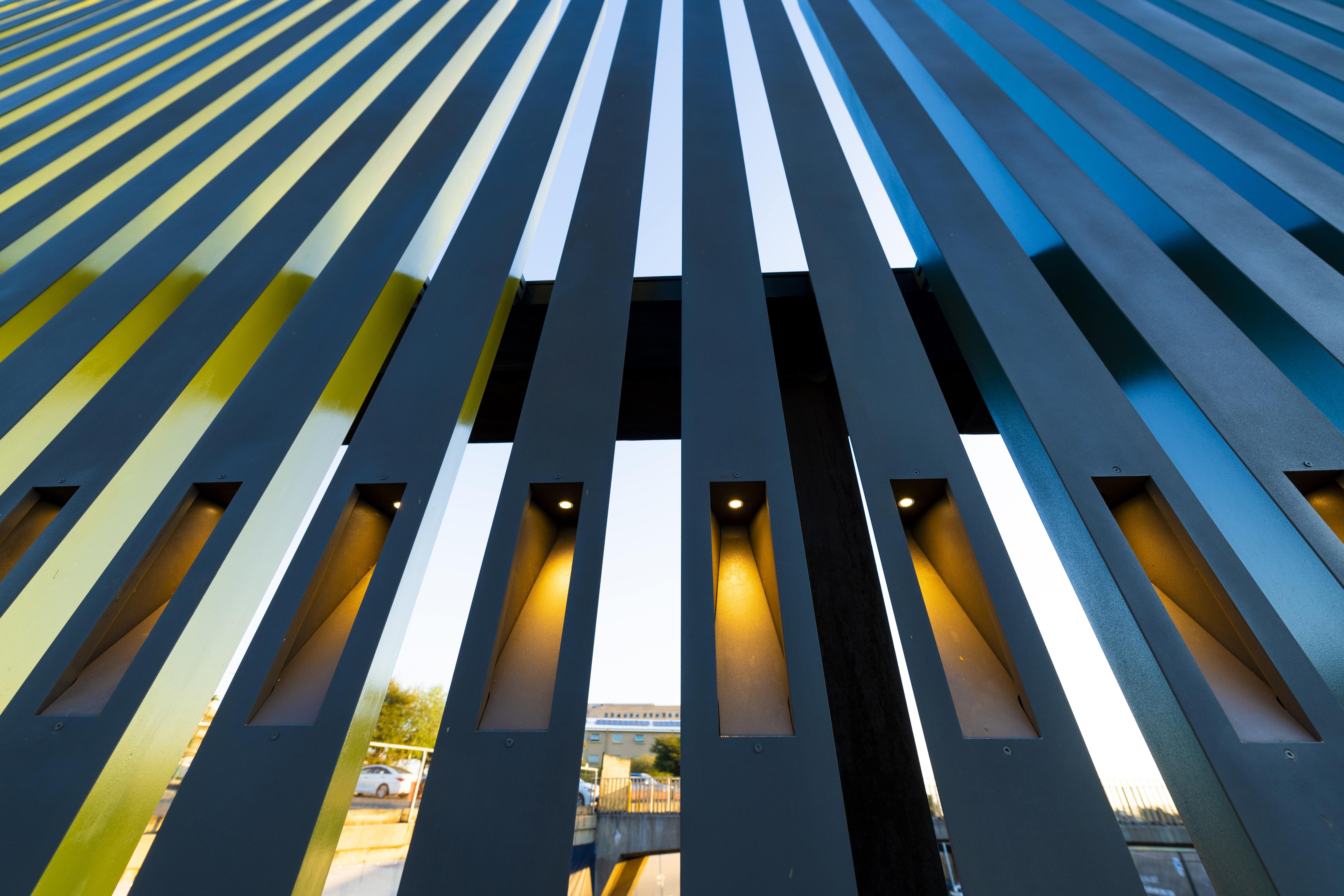

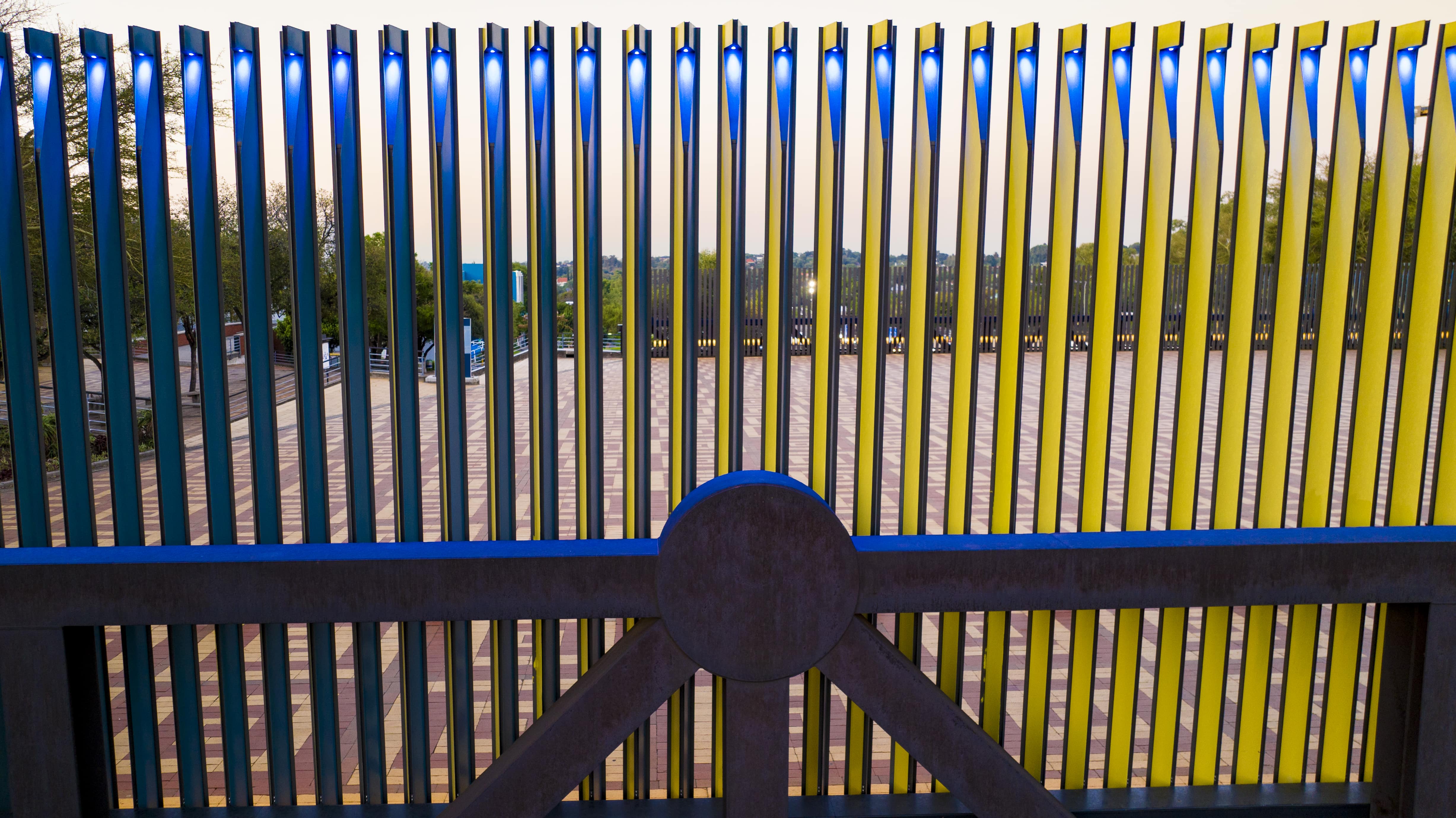
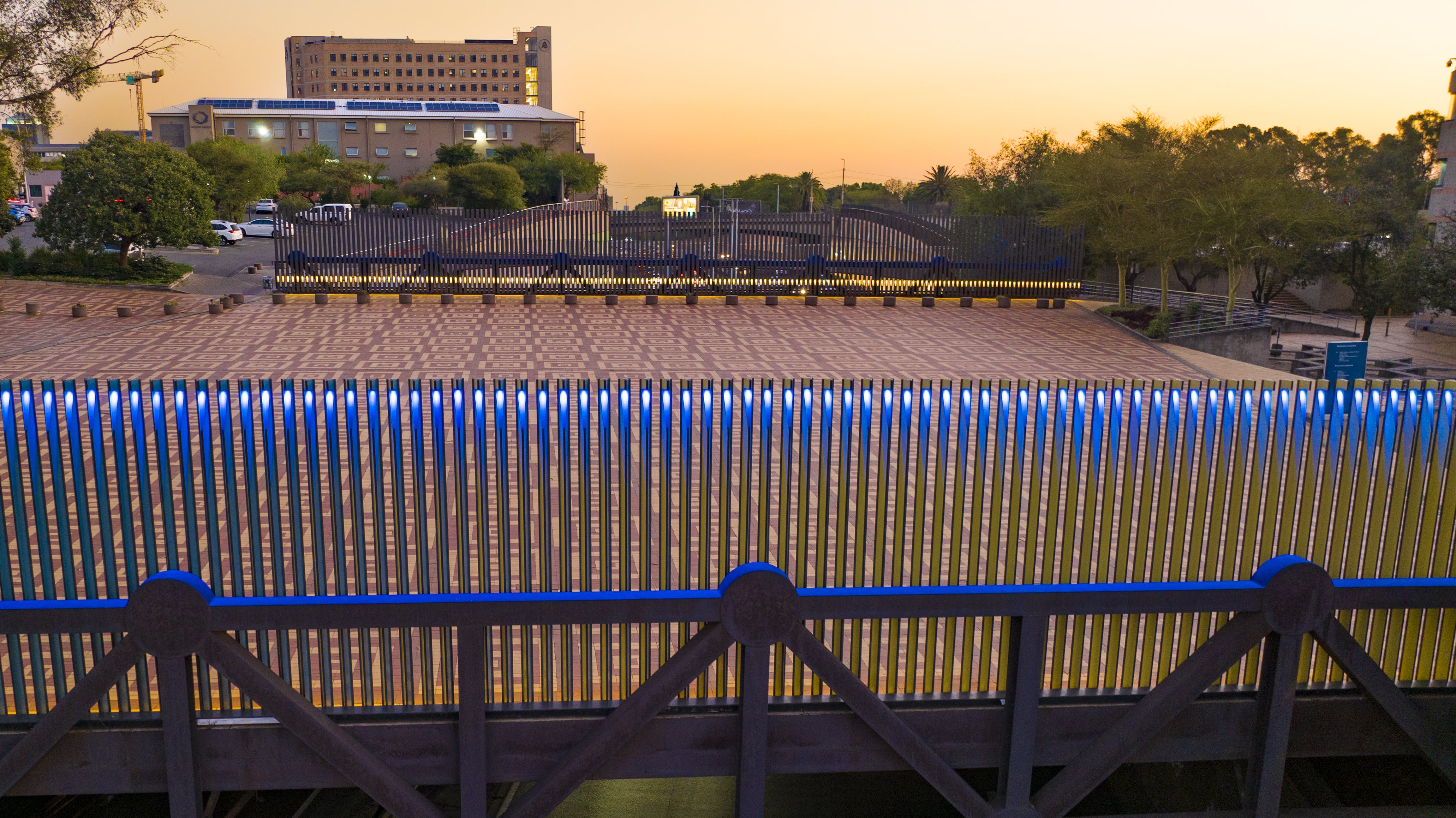
Client: University of the Witwatersrand
Architects: Kate Otten Architects | Project Architect: Craig McClenaghan
The University of the Witwatersrand’s campus is bisected by one of Johannesburg’s busiest motorways, over which thousands of people walk back and forth on a fifty-metre-wide bridge.
In response to the brief - to reimagine the edges of the bridge – the architects initiated a spatial dialogue between old and new. Contrasting the heavy existing structure, the proposal is light and ephemeral, and experienced momentarily along a journey.
The design is deceptively simple and relies on repetition. Three hundred identical aluminium extrusions, finished in carefully selected hues of yellow, blue and charcoal creates a colourful, shimmering comb-like surface. Within surgically-sculpted recesses near the top and base of each post’s triangulated plan, two lighting elements are concealed.
The Wits Sibanye-Stillwater Innovation Bridge, is experienced in several contrasting ways – pedestrian & vehicular, north & south, day & night – each determined by a unique combination of characteristics: colour, light, shadow, movement and perspective - all of which perform differently in the atmospheric choreography of the ever-changing Highveld sky.
The balustrade is and does many things – it is a safety barrier, a light installation and importantly, an architectural gesture, hinting at the celebration of the University’s heritage and the optimism for its future.
