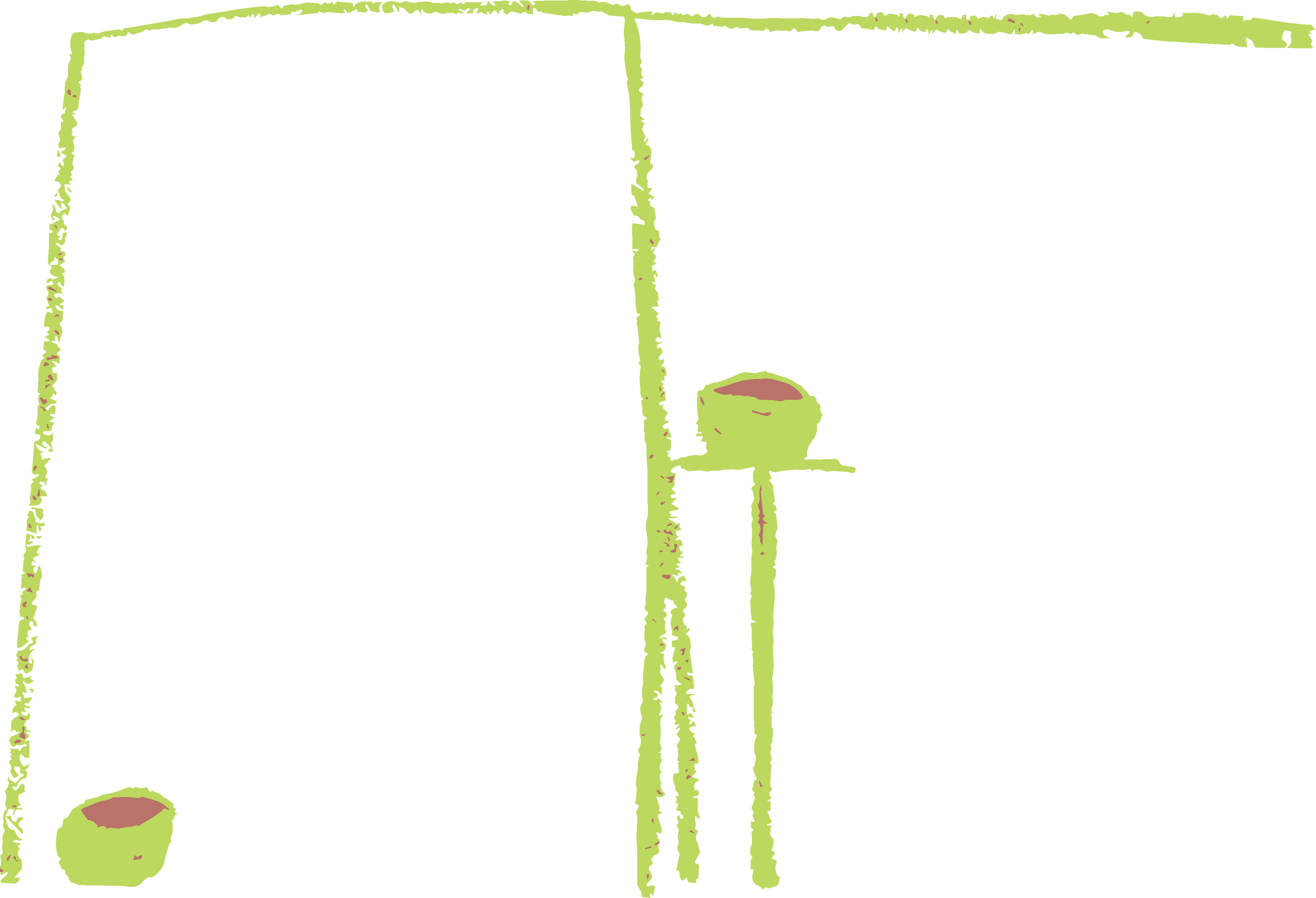pringle bay
house
pringle bay


The brief was to design a house that responded inventively to the context, was easy and comfortable to use and at the same time suitable for entertainment of clients and important visitors. The result is a place where one feels connected to and part of the earth, the sea, the mountains and the sky. The house is tranquil, sensual and uplifting and once you are there you feel like you never want to leave.
Materials used include stone sourced from the site, cut, carved and naturally formed timber, plastered brickwork, glass and screed for floors. The colours chosen are shades of the surrounding vegetation. Through the use of these elements together with the use of texture and fragmentation of the building mass, the house integrates into the surrounding landscape.
The house is designed around a courtyard to create a protected outdoor space when the wind is fierce but on good weather days, rustic colonnades and vistas open up to distant views and wide open verandahs. High level windows let in north light, when open, let out hot air and simultaneously offer views of nearby mountains.
Much thought has been given to the integration of art and architecture, the integration of inside and outside rooms and of enclosure (courtyards) and exposure (to views). This quite large built form is carefully integrated into the landscape.























