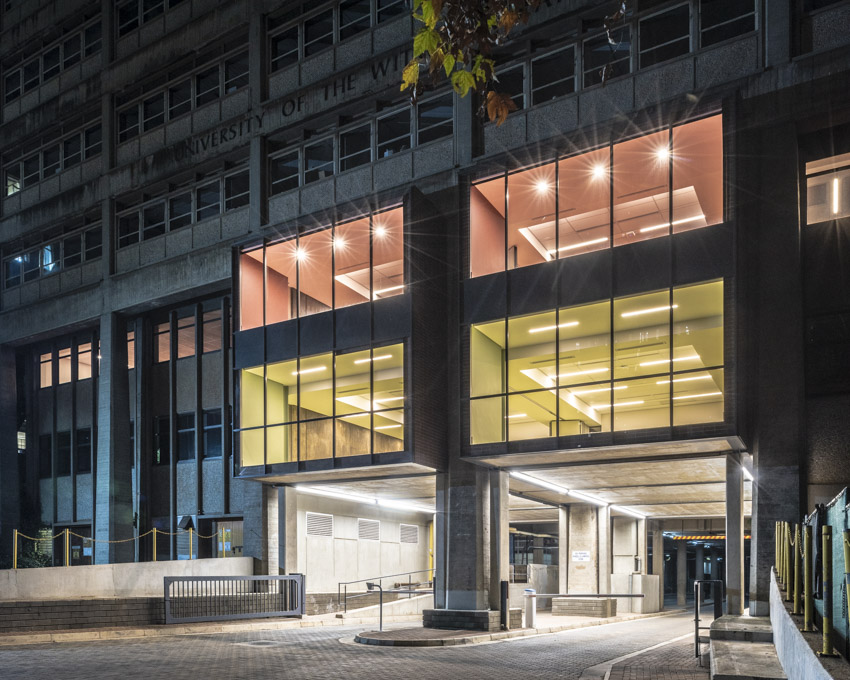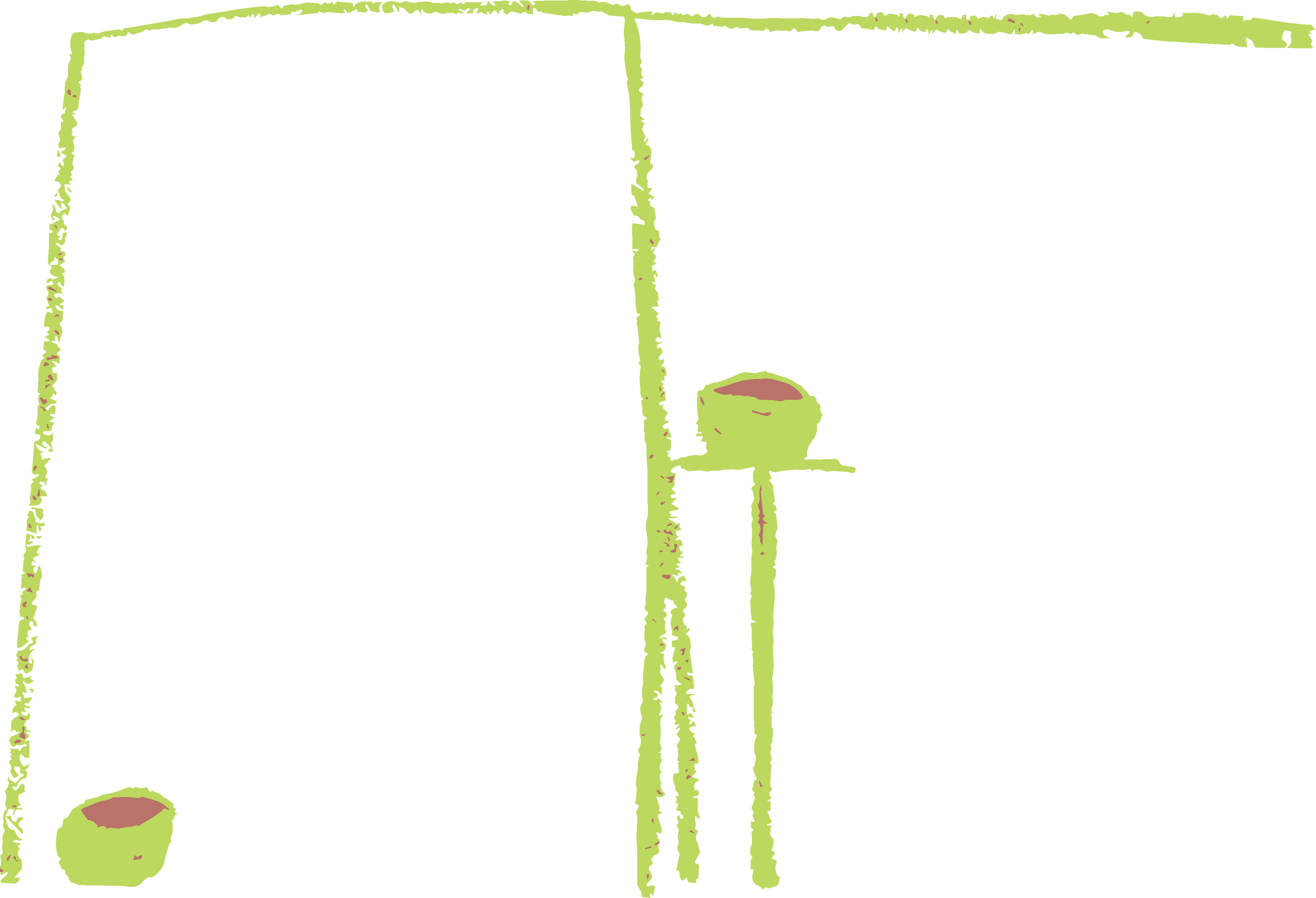gatehouse
post graduate
centre - faculty
of science
johannesburg







university of the witwatersrand (wits), johannesburg
Appointed as framework architects for the Science Faculty at the University of the Witwatersrand, we began with a survey of the existing buildings and developed a strategy to rationalise and optimise space through a series of targeted interventions. Each intervention would provide additional ‘designed’ space without having to commission new builds, and, like a domino effect, unlock other expansion possibilities in adjacent buildings.
One of the first opportunities was in the lower three floors of the brutalist Gatehouse building, where an underpass split the building in two. By bridging the gap and linking the east and west sides of the existing building at the lower levels, we were able to create a new post-graduate hub with lecture and seminar spaces, labs, student study areas, meeting rooms, workspaces, a shared faculty boardroom and a revised entrance with enhanced disability access.
The concrete shell was retained and repaired, and new glazed cladding added to the south and a planted screen and balcony to provide light, shade and natural ventilation, on the north. There is a careful gradation of space from public to private, a clear logic of study and social spaces on the north, and lecture rooms on the south. Similarly, services were upgraded and grouped to reduce operational costs, and new toilet and kitchen facilities provided on each floor.
Ultimately, Gatehouse became a prototype for how universities can extend and enhance their spatial offerings more sustainably by using their existing resources, simultaneously addressing compliance issues of existing building stock.
Many of the existing buildings at Wits are concrete; we have introduced a language of terracotta clay bricks for new and infill buildings, making the new interventions visible and adding colour and texture to the existing brutalist grey. Like the concrete, clay bricks are a durable, low maintenance material.
Internal finishes are locally and readily available and robust. Sustainable materials like Linoleum are chosen over vinyl, Low VOC paints preferred and, wherever possible, materials are recycled and re-used – the theatre seating for example was re-used and the original laboratory desks re-used to make new furniture both for this building and others at the university.
The environment made legible through spatial differentiation and the use of colour, particularly important for this building where most of the entrance or lobby areas are very similar floor to floor.
The toilets are gender-neutral, each being a private cubicle with its own WC and basin accessed of a brightly lit broad lobby space for safety – no dangerous dark nooks and crannies.
![]()
![]()
Appointed as framework architects for the Science Faculty at the University of the Witwatersrand, we began with a survey of the existing buildings and developed a strategy to rationalise and optimise space through a series of targeted interventions. Each intervention would provide additional ‘designed’ space without having to commission new builds, and, like a domino effect, unlock other expansion possibilities in adjacent buildings.
One of the first opportunities was in the lower three floors of the brutalist Gatehouse building, where an underpass split the building in two. By bridging the gap and linking the east and west sides of the existing building at the lower levels, we were able to create a new post-graduate hub with lecture and seminar spaces, labs, student study areas, meeting rooms, workspaces, a shared faculty boardroom and a revised entrance with enhanced disability access.
The concrete shell was retained and repaired, and new glazed cladding added to the south and a planted screen and balcony to provide light, shade and natural ventilation, on the north. There is a careful gradation of space from public to private, a clear logic of study and social spaces on the north, and lecture rooms on the south. Similarly, services were upgraded and grouped to reduce operational costs, and new toilet and kitchen facilities provided on each floor.
Ultimately, Gatehouse became a prototype for how universities can extend and enhance their spatial offerings more sustainably by using their existing resources, simultaneously addressing compliance issues of existing building stock.
Many of the existing buildings at Wits are concrete; we have introduced a language of terracotta clay bricks for new and infill buildings, making the new interventions visible and adding colour and texture to the existing brutalist grey. Like the concrete, clay bricks are a durable, low maintenance material.
Internal finishes are locally and readily available and robust. Sustainable materials like Linoleum are chosen over vinyl, Low VOC paints preferred and, wherever possible, materials are recycled and re-used – the theatre seating for example was re-used and the original laboratory desks re-used to make new furniture both for this building and others at the university.
The environment made legible through spatial differentiation and the use of colour, particularly important for this building where most of the entrance or lobby areas are very similar floor to floor.
The toilets are gender-neutral, each being a private cubicle with its own WC and basin accessed of a brightly lit broad lobby space for safety – no dangerous dark nooks and crannies.




































