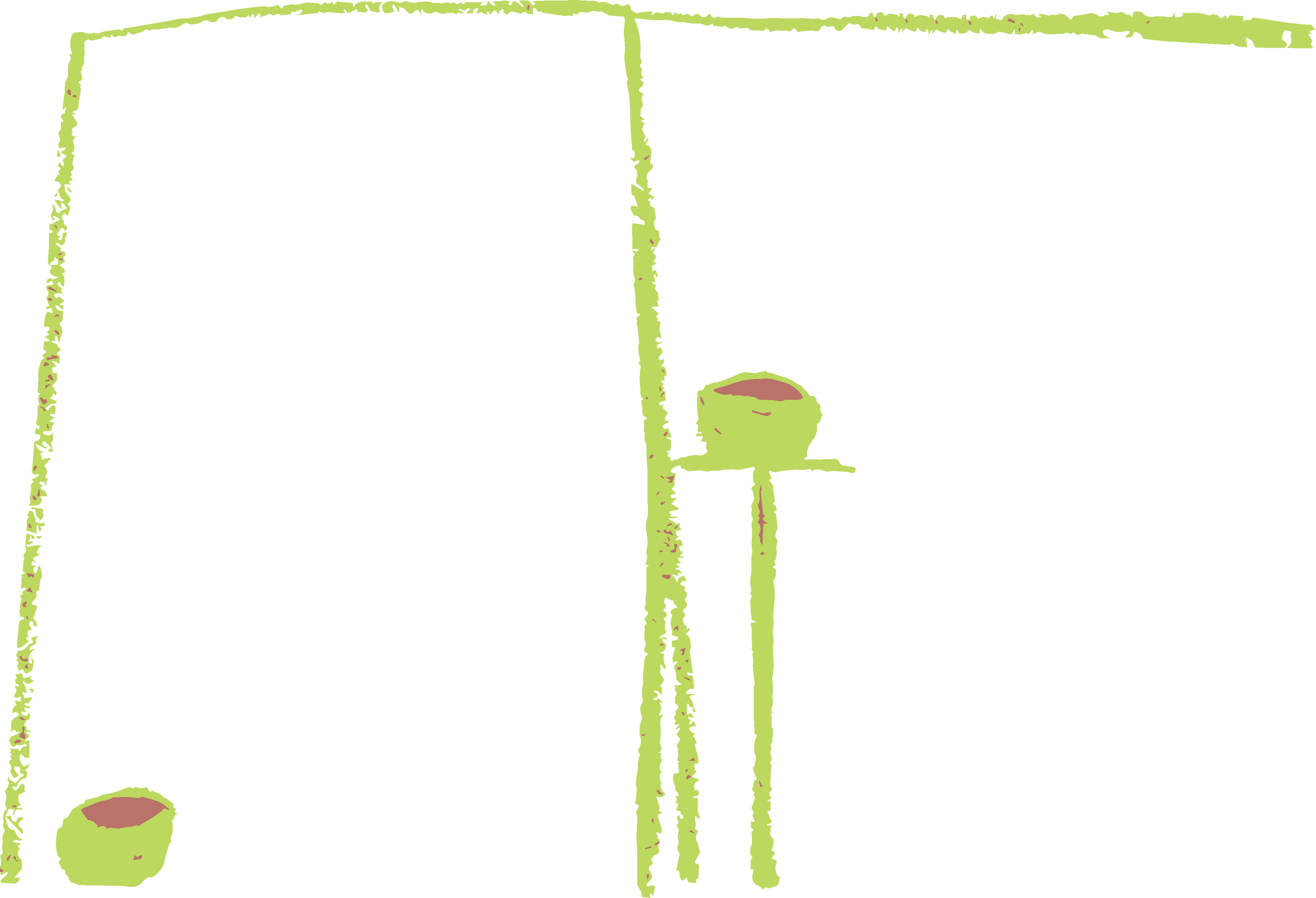nandipha's
studio
kensington, johannesburg
Our client and collaborator, Nandipha Mntambo, is a
prominent South African artist and sculptor, known for her work with
cowhides. The design and making of her
new studio spaces forms part of our ongoing interest and narrative around ideas
of production and craft.
This residence is located in Kensington, one of the historic suburbs of Johannesburg established in the early 1900’s. The house itself dates back to 1925, with only minor alterations carried out over the years. Common to homes built at this time, the back garden has a toilet and small room intended to function as ablution and sleeping facilities for domestic workers, as well as a single garage. These existing structures are clearly described and incorporated in the fabric of the new buildings.
The new studios are conceived of in three parts: a painting studio along the northern boundary filled with indirect light, a north facing, sun-filled sculpture studio to the south and a central planted courtyard connecting the two studios. Much like a town square, the courtyard space between functions as a gathering space, a spill out space and play area for Nandipha’s daughter.
The first phase of the project saw steel portal frames encapsulate the original outbuildings to create a barn-like studio for the tanning, grinding and molding of cow hides into sculptures. The interior is clad with orientated strand board and the exterior with corrugated sheeting. The architect acted as building manager, visiting the site almost daily and engaging with various small teams of makers – steel workers, a wet works team, plumber, electrician, carpenters, painters, etc.
This residence is located in Kensington, one of the historic suburbs of Johannesburg established in the early 1900’s. The house itself dates back to 1925, with only minor alterations carried out over the years. Common to homes built at this time, the back garden has a toilet and small room intended to function as ablution and sleeping facilities for domestic workers, as well as a single garage. These existing structures are clearly described and incorporated in the fabric of the new buildings.
The new studios are conceived of in three parts: a painting studio along the northern boundary filled with indirect light, a north facing, sun-filled sculpture studio to the south and a central planted courtyard connecting the two studios. Much like a town square, the courtyard space between functions as a gathering space, a spill out space and play area for Nandipha’s daughter.
The first phase of the project saw steel portal frames encapsulate the original outbuildings to create a barn-like studio for the tanning, grinding and molding of cow hides into sculptures. The interior is clad with orientated strand board and the exterior with corrugated sheeting. The architect acted as building manager, visiting the site almost daily and engaging with various small teams of makers – steel workers, a wet works team, plumber, electrician, carpenters, painters, etc.











