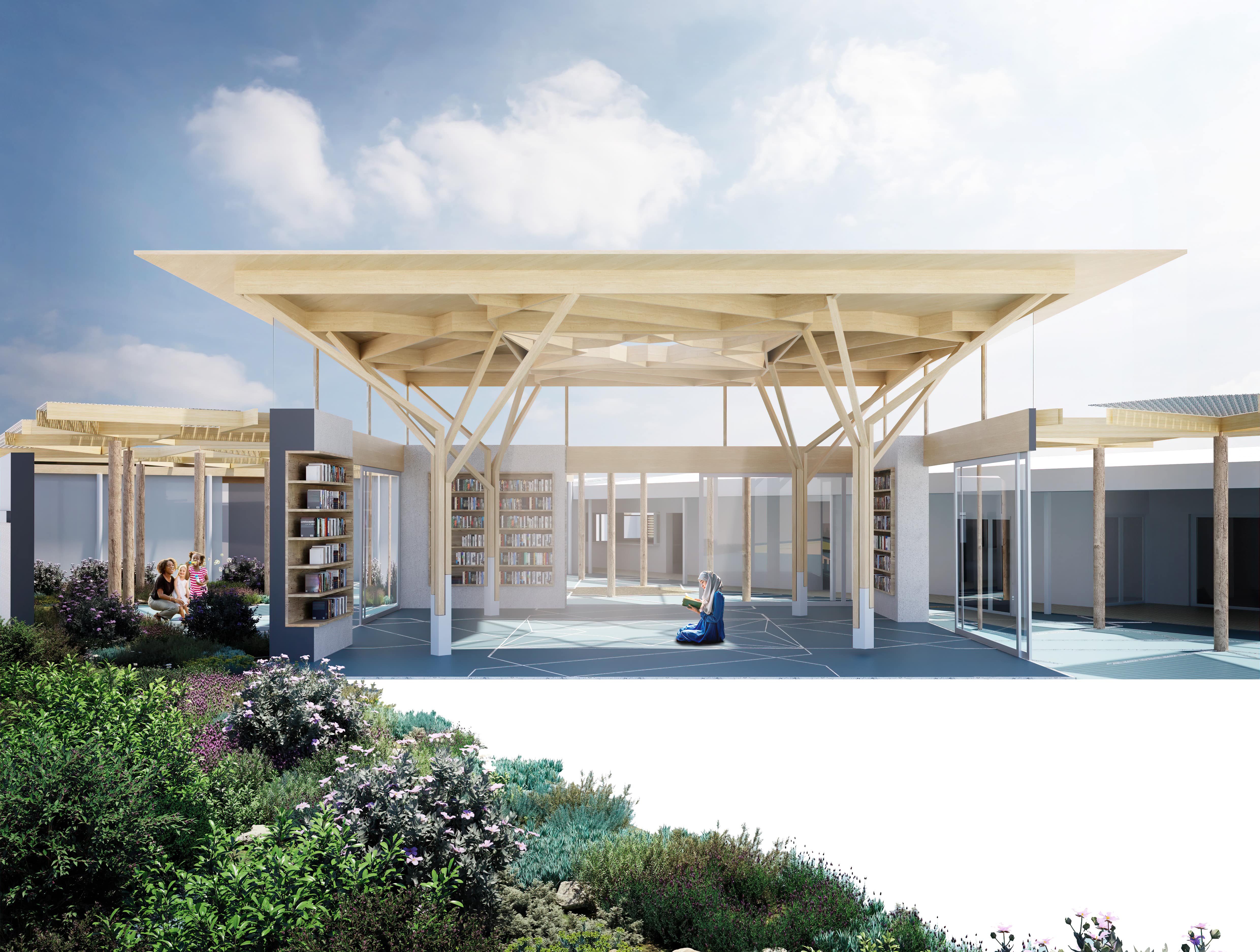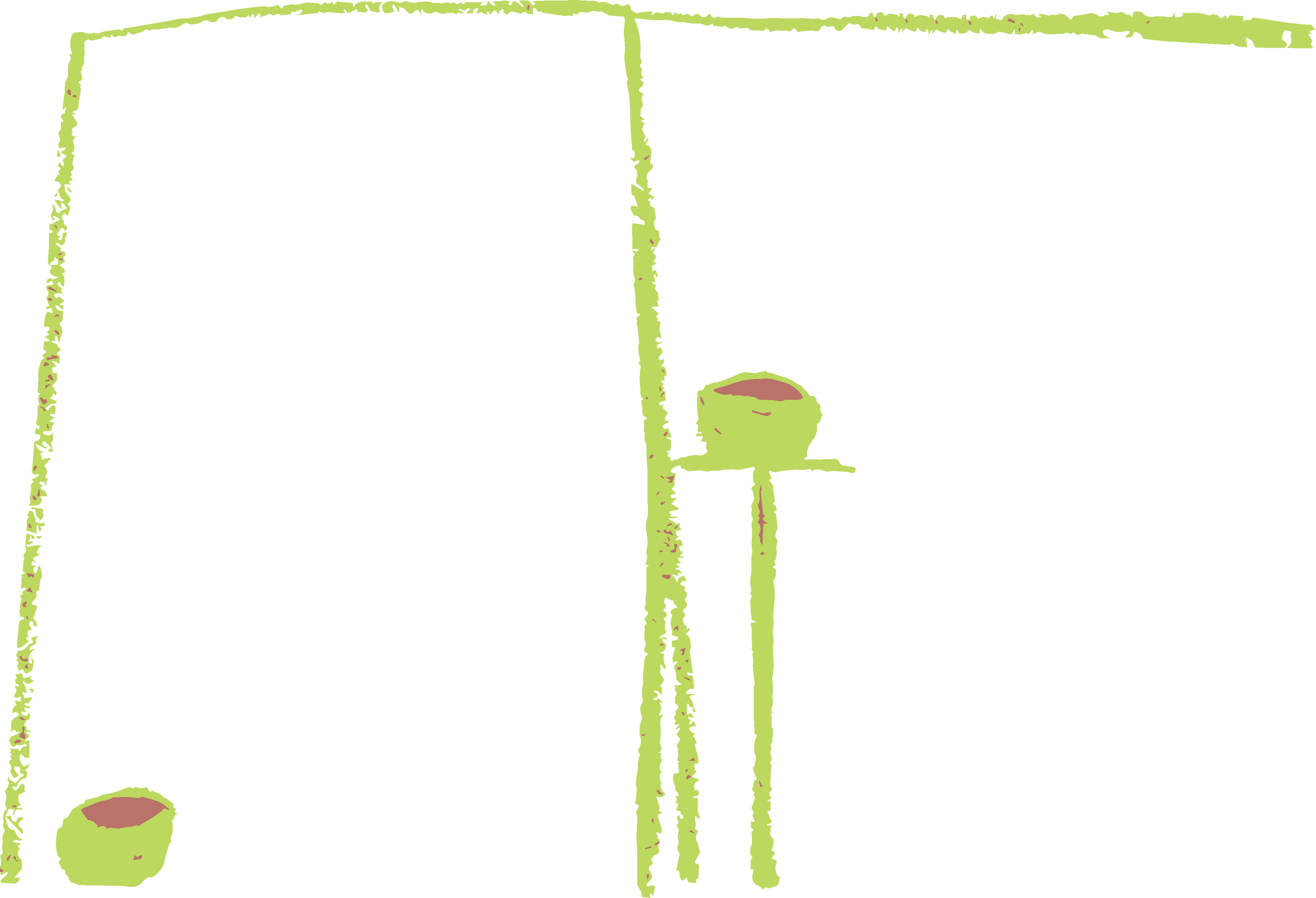give light
childrens
home
cape town




Give Light is an Islamic charity organization whose focus is on assisting children who have been orphaned by natural disasters, war and poverty. This Children’s Home will be one of many that have been built around the world. The homes aim to create nurturing environments that reflect the culture and heritage of the communities that the children come from. The western cape area has the largest population of Muslims living in South Africa which dates back to their first arrival on the shores of the cape in the 1650’s. It is within this community that the orphanage will be built.
The key ideas of our design response are:
The site is a relatively flat, brownfield site with no natural features and bounded on two sides by roads. It is positioned between an area of productive small-scale farming to the east and a relatively dense sub-urban residential area to the west. As a way of integrating the home into the context, the scale of the buildings is similar to that of its neighbours both in height and density, and the design includes a walled productive garden that provides food for the home. Whilst the gardens are functional, they are also designed to be beautiful. The home recognizes its urban location and simultaneously provides a refuge.
The site is broadly laid out along the lines of Islamic gardens with separate courtyards corresponding to different functions and each with their own character, connected through water.
Thresholds and transition spaces are used to mediate between the different courtyards and buildings. The layering of space from public to private also ensures that the children’s sleeping and play areas are in the most private part of the site offering a sanctuary from the busy activities of daily life.
The prayer room forms part of the more public courtyard and is orientated towards Qiblah, enabling prayer and Quran recitation to become an important focus of the space. Visitors are welcomed and contained in this courtyard that is shaded by creepers with scented flowers growing over a pergola structure. This creates a shaded canopy under which ideas and lessons can be shared - simultaneously a reference to historic Islamic and African places of learning and community.
We have rendered our professional services for this project pro bono as our way of ‘paying forward’ for the healthy development of a future generation. We hope to assist in making a special home for children where they can feel part of an extended Muslim family and community.
The key ideas of our design response are:
- To create safety and security for these vulnerable children.
-
To incorporate Islamic design principles.
-
To integrate the home into the broader landscape of small agriculture to the one side and a tight sub-urban residential fabric to the other.
-
The sustainability of the construction methods and self-sustainability of the home
The site is a relatively flat, brownfield site with no natural features and bounded on two sides by roads. It is positioned between an area of productive small-scale farming to the east and a relatively dense sub-urban residential area to the west. As a way of integrating the home into the context, the scale of the buildings is similar to that of its neighbours both in height and density, and the design includes a walled productive garden that provides food for the home. Whilst the gardens are functional, they are also designed to be beautiful. The home recognizes its urban location and simultaneously provides a refuge.
The site is broadly laid out along the lines of Islamic gardens with separate courtyards corresponding to different functions and each with their own character, connected through water.
Thresholds and transition spaces are used to mediate between the different courtyards and buildings. The layering of space from public to private also ensures that the children’s sleeping and play areas are in the most private part of the site offering a sanctuary from the busy activities of daily life.
The prayer room forms part of the more public courtyard and is orientated towards Qiblah, enabling prayer and Quran recitation to become an important focus of the space. Visitors are welcomed and contained in this courtyard that is shaded by creepers with scented flowers growing over a pergola structure. This creates a shaded canopy under which ideas and lessons can be shared - simultaneously a reference to historic Islamic and African places of learning and community.
We have rendered our professional services for this project pro bono as our way of ‘paying forward’ for the healthy development of a future generation. We hope to assist in making a special home for children where they can feel part of an extended Muslim family and community.











